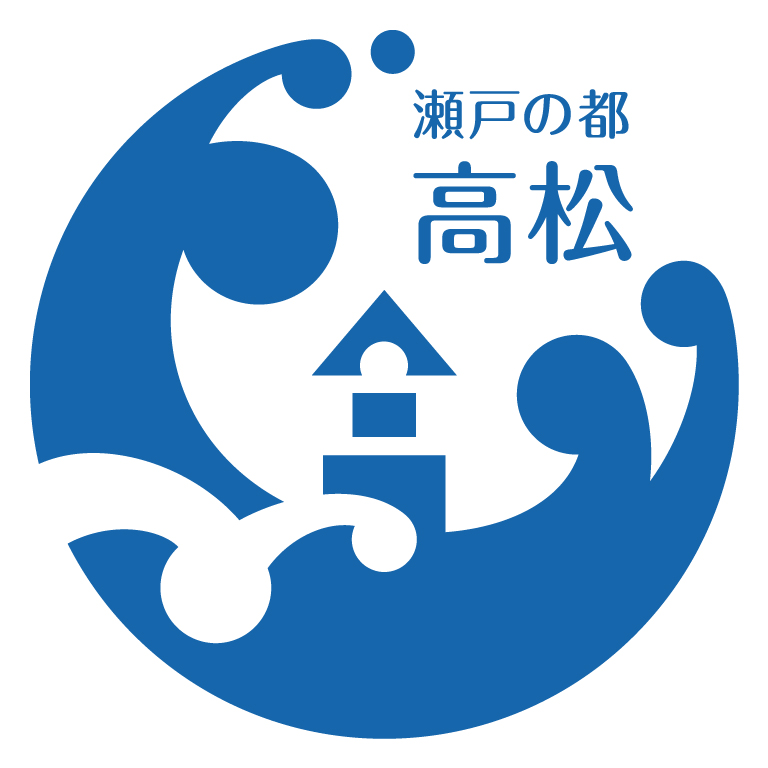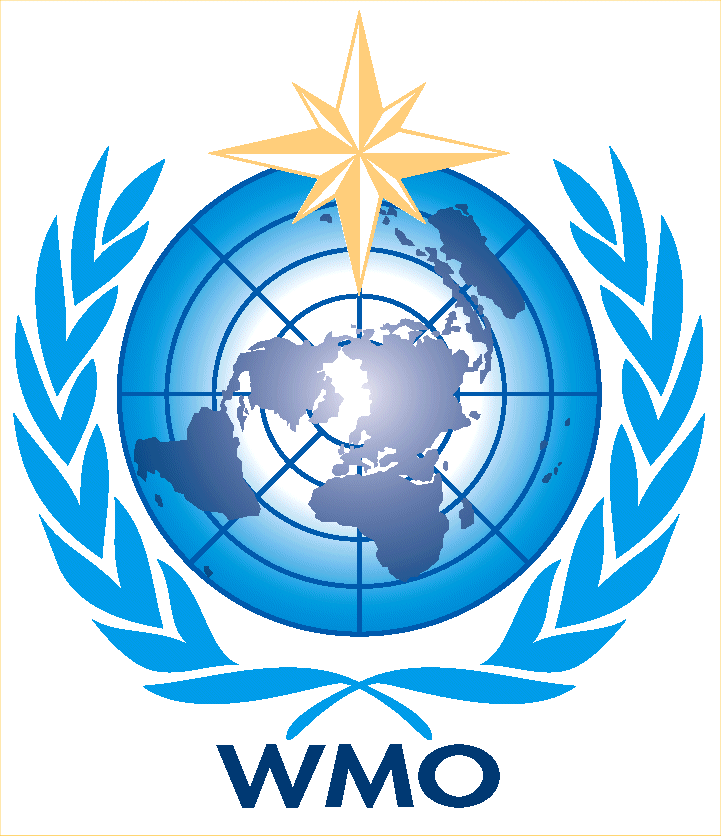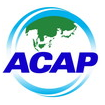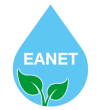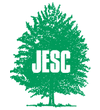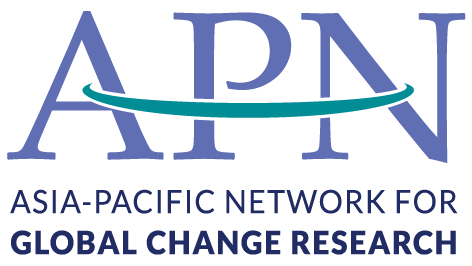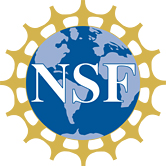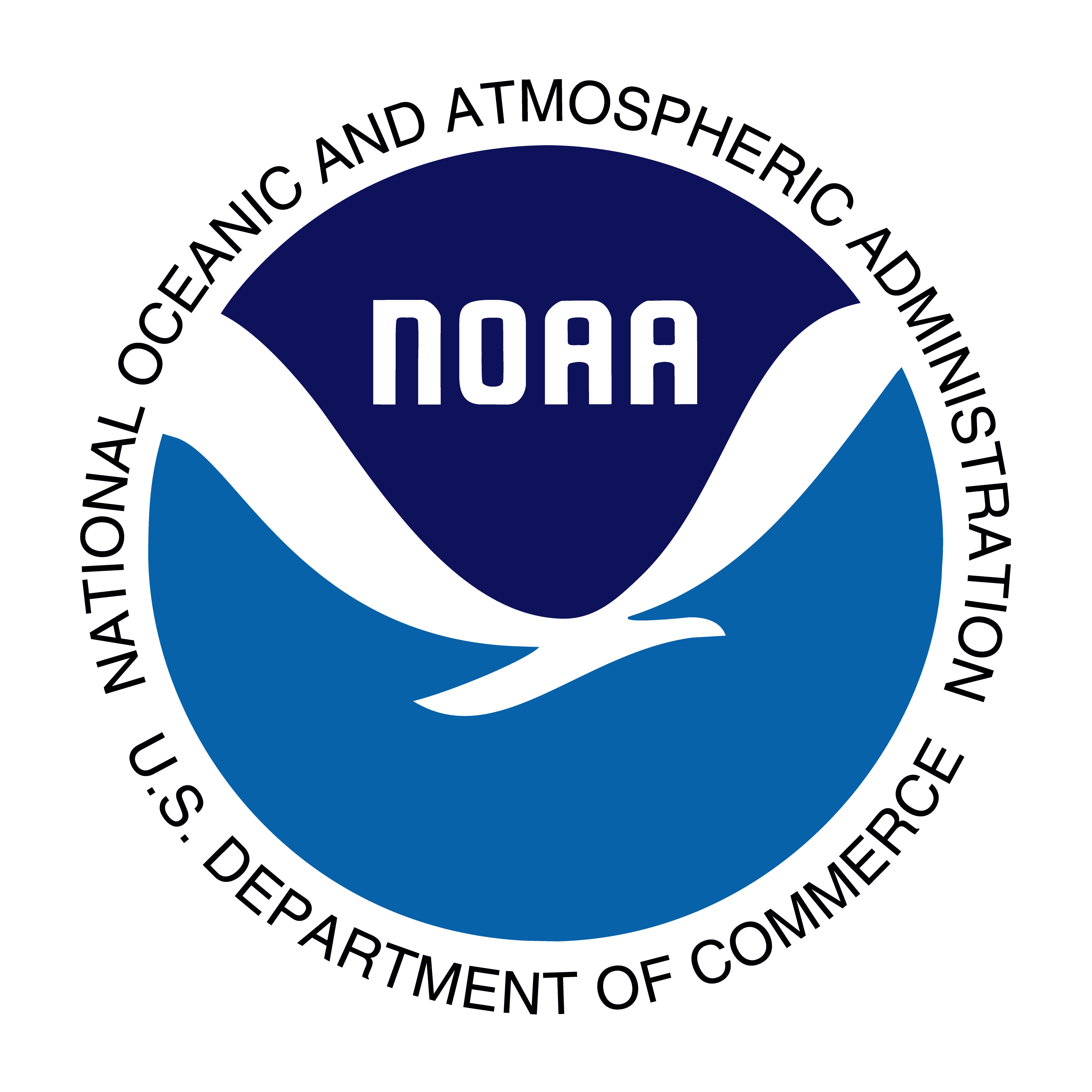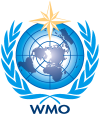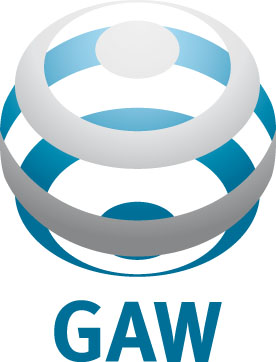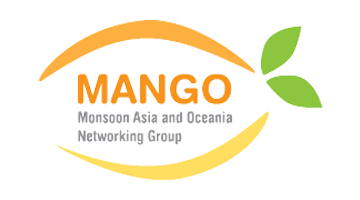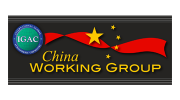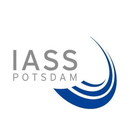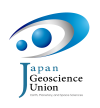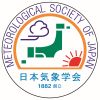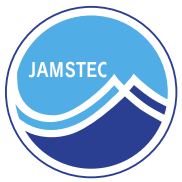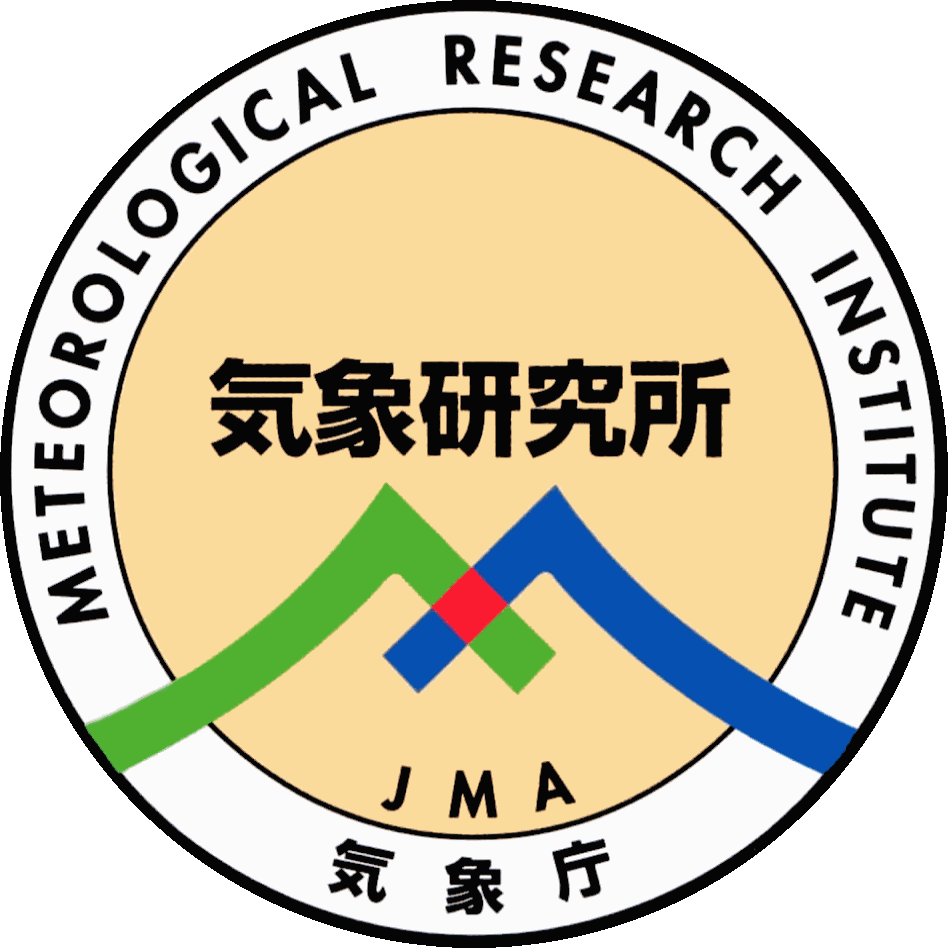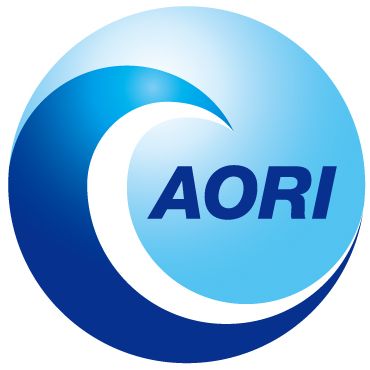The main facility for the conference is located at “Sunport Takamatsu” Convention Center. It faces the calm and beautiful Seto Inland Sea and the sea breeze will refresh you during breaks in the conference. The convention area is compact, yet meeting and exhibition spaces are conveniently arranged in one facility, providing an excellent setting for our community conference.
The facility is located across from Japan Railway (JR) Takamatsu Station, so it is just a few minutes walk from the train station and the limousine terminal from Takamatsu Airport. It is also close to Takamatsu Port, which is a gateway to leisure trips on the islands.
ACCESS
Overview of the “Sunport Takamatsu” Convention Center.
Address: 2-1 Sunport, Takamatsu, Kagawa, 760-0019 Japan
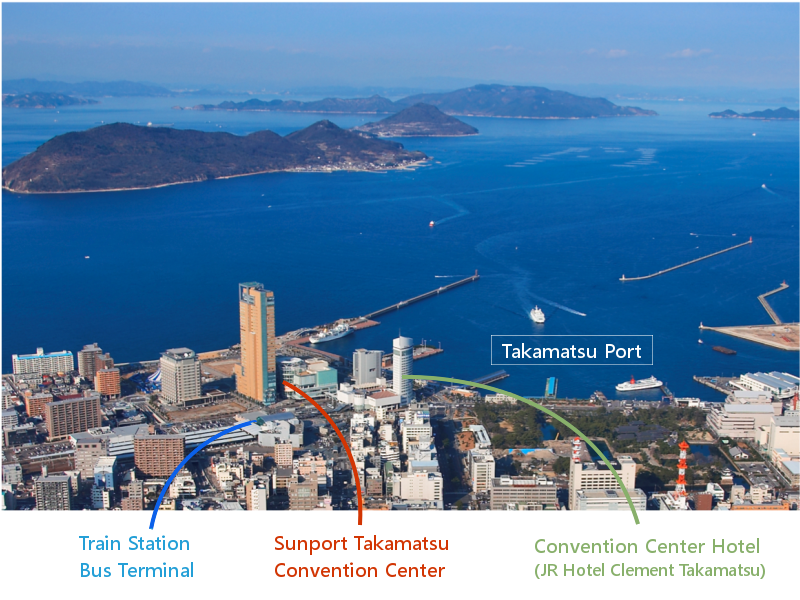
Map of the convention area

Main Conference Hall
The main conference room is the “Large Hall” of “Sunport Takamatsu” Convention Center, located on the 3rd to 5th floors. It has a direct access from the outside ground floor by an escalators and stairs. The entrance is wide with a cloak corner attached. The hall is in an amphitheater style with three floors (3rd floor: 839 seats, 4th floor: 292 seats, 5th floor: 379 seats). The maximum seating capacity is 1,500 persons in the theater seating. The lower two floors (the 3rd and 4th) will be sufficiently spacious. Each chair has a small writing table with it. The hall has a stage and a wide screen (W 14.7 m x H 5.5 m) in front, providing perfect viewing, as well as a good audio-visual system complete with acoustic speakers around the sidewalls. Eighteen slots for handicapped persons are situated at the back of the hall. Nursery rooms (with 16 seats) are located at the back of the hall so that parent(s) can see and listen to the presentations with their babies/toddlers/infants.
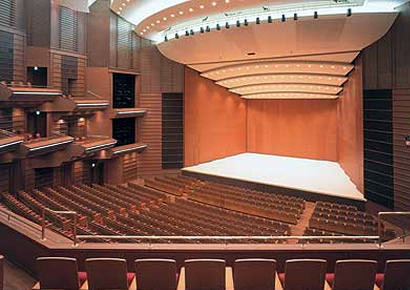
Poster Area
All of the posters are displayed throughout the entire week. The space for poster display will be arranged across several consecutive rooms on the ground floor, with a total space of 1,318 m2, which is enough to accommodate 500+ posters.
- Exhibition Hall = 400 m2
- Civic Gallery = 162 m2
- Communication Plaza = 156 m2
- Dex Galleria = total of 600 m2
Poster boards of 90 cm x 210 cm (W x H) (for A0 size) are available and can be used on both sides.



